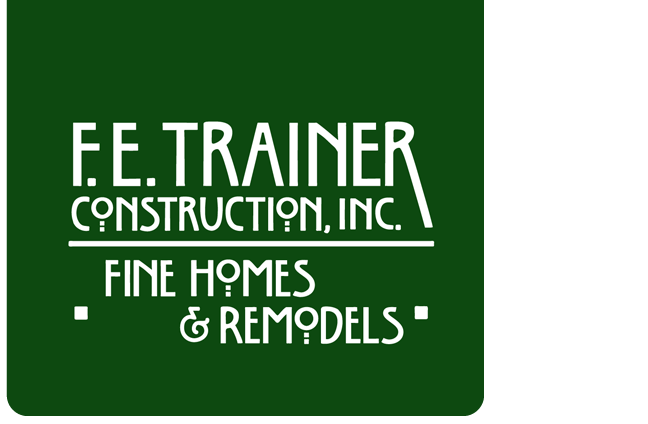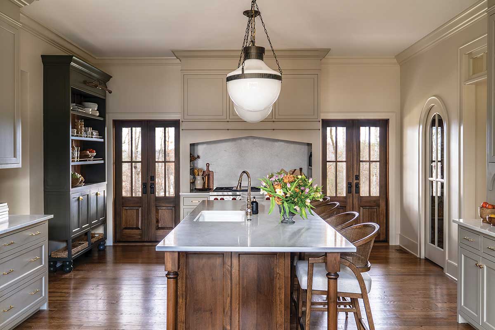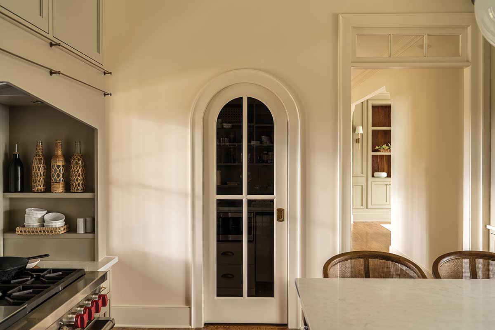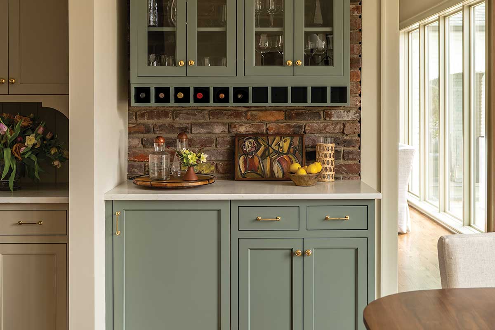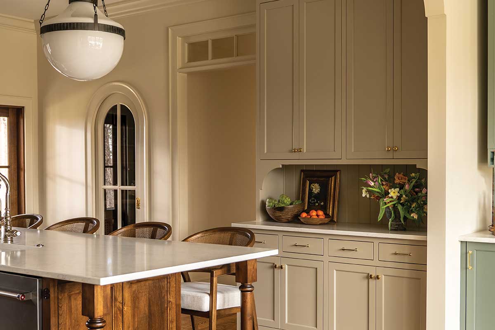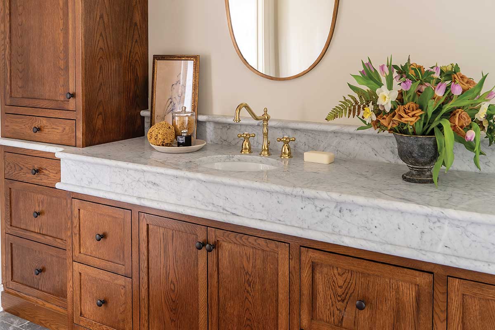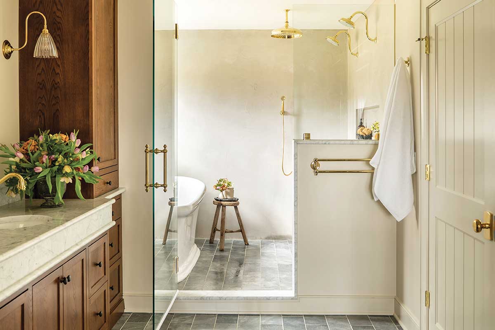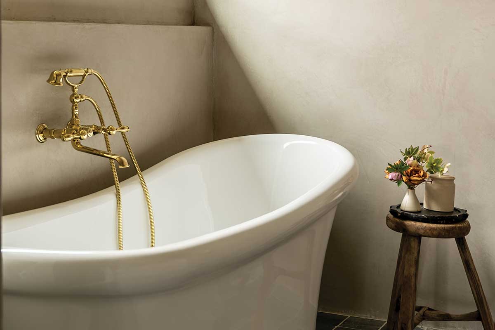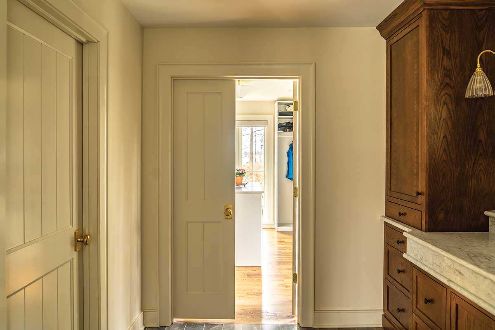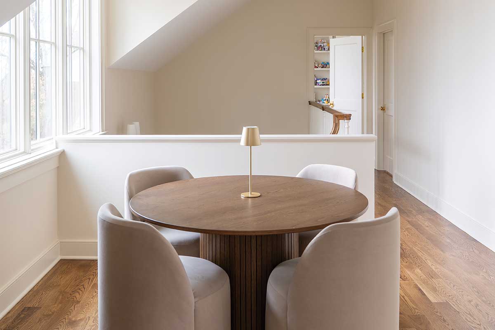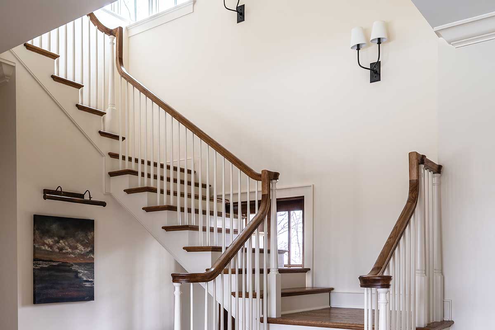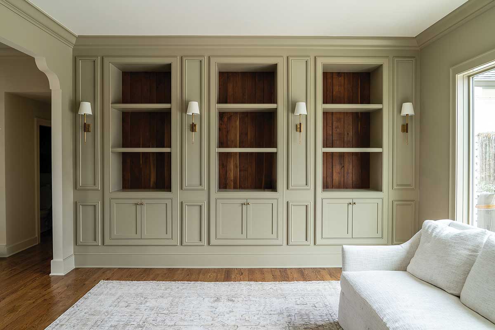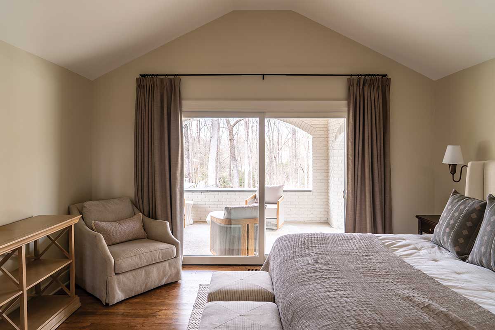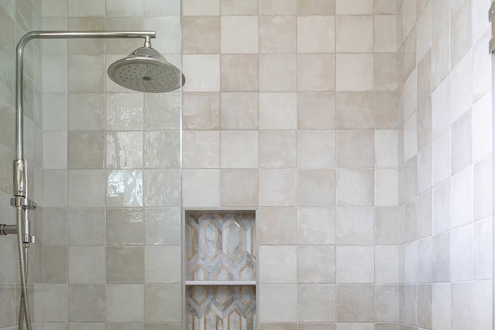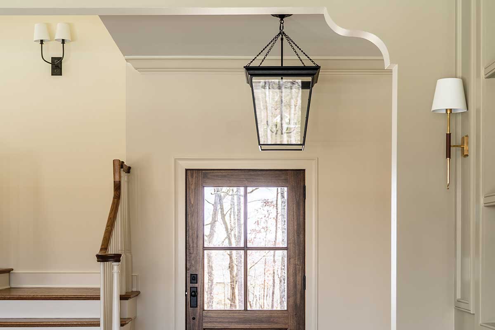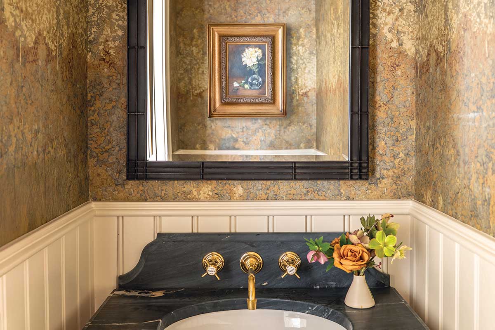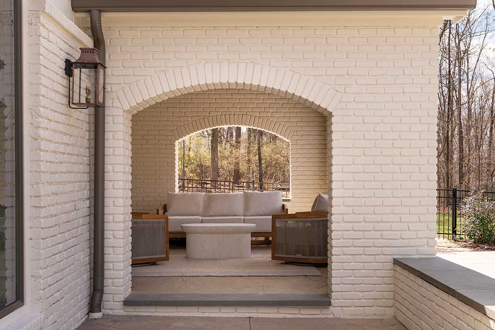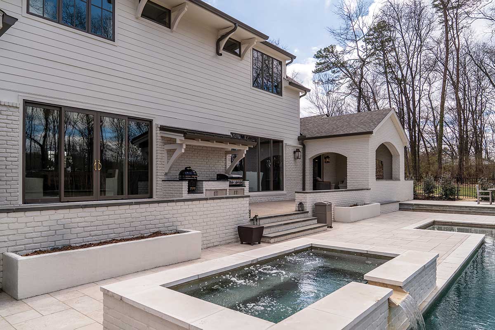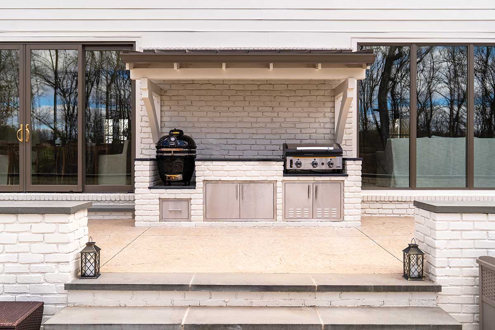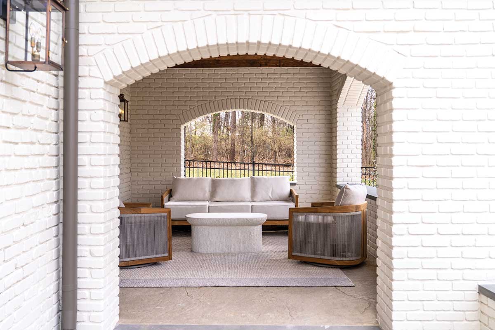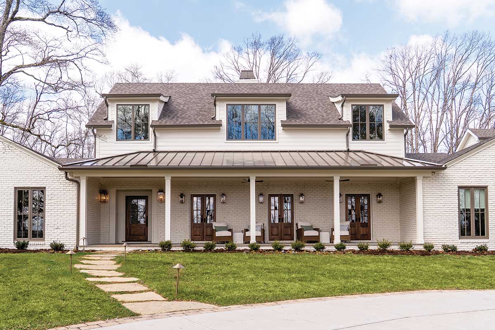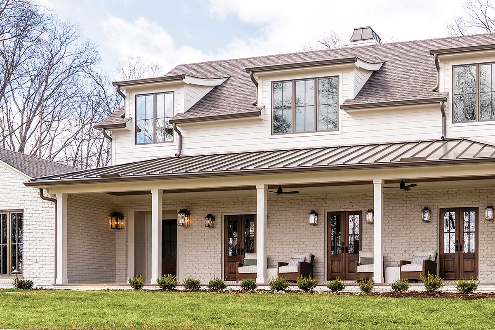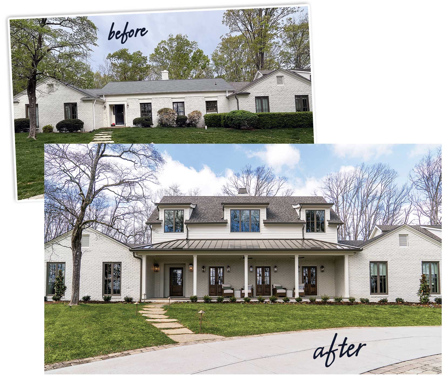Portfolio
This home in West Knoxville underwent a complete transformation with the addition of a second floor on top of the existing single story home. Located on a large, wooded lot, select trees were felled and milled into hardwood flooring for the home. The timeless kitchen features extensive use of custom built-ins and cabinetry in varying, muted tones. The master bath received the royal treatment, including a wet room with soaking tub and shower, beautiful marble countertops, and custom stained built-ins. Natural wood throughout the home creates a feeling of balance and familiarity, while designer lighting enhances the look and feel of every room, even when turned off. Brick masons were able to carefully match the unique mortar pattern of the exterior brick, which was then painted for an updated look and feel. New windows, standing seam metal roof accents, a chimney cap, copper lanterns, and banks of stained wood French doors give the property a rustic elegance that flows inside and out. The before/after photo below is also a testament to what can be accomplished in a whole home renovation.
