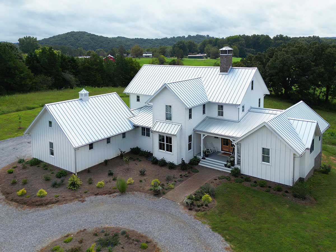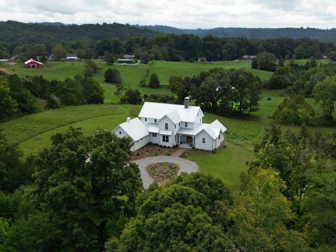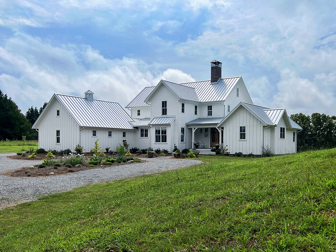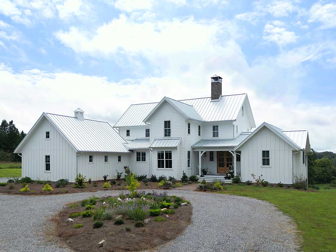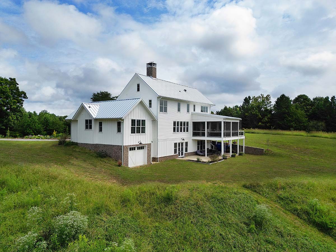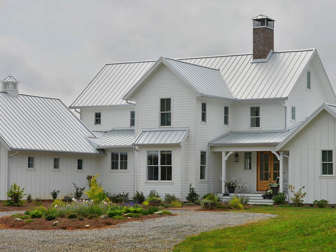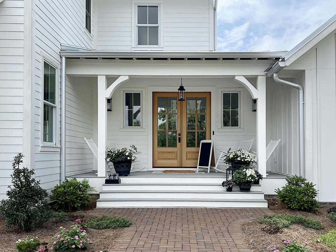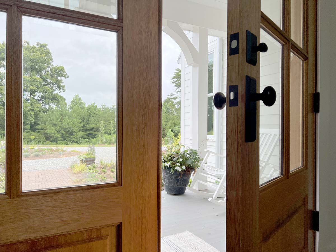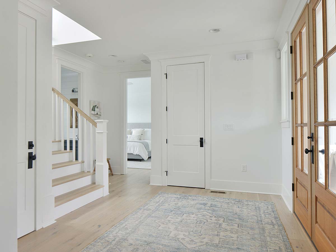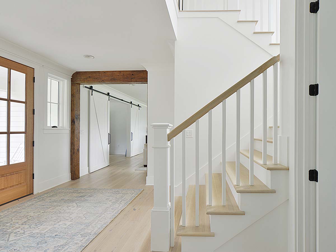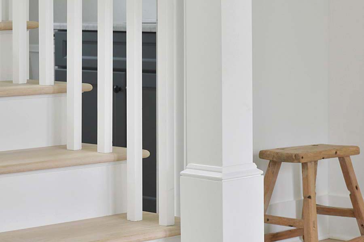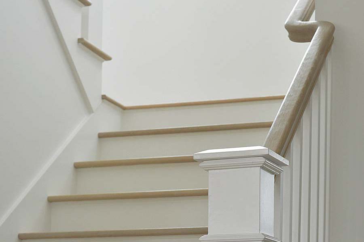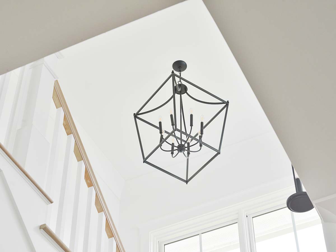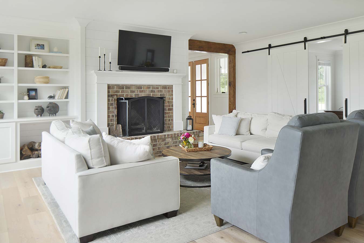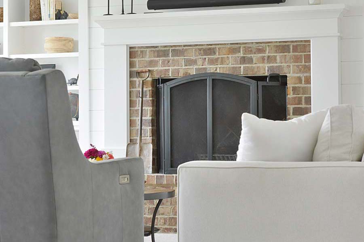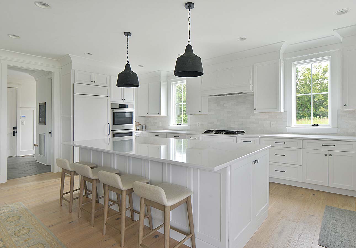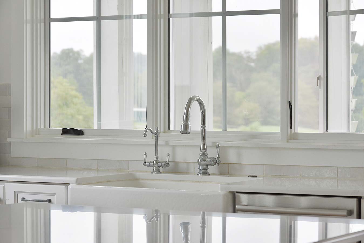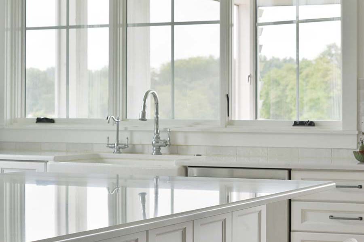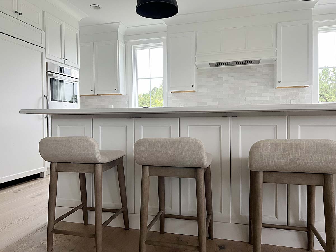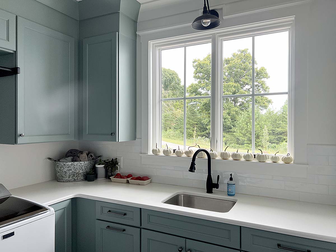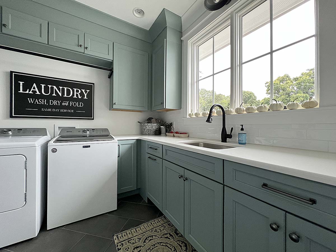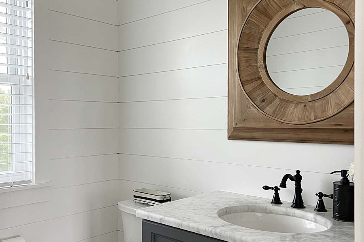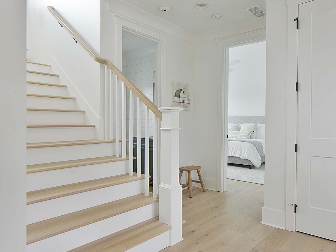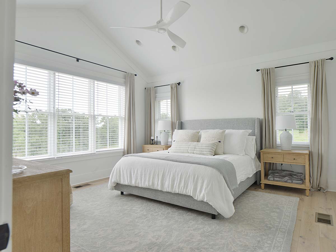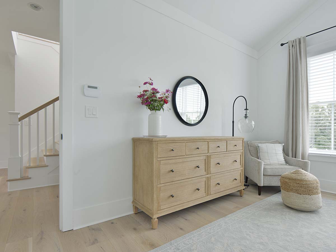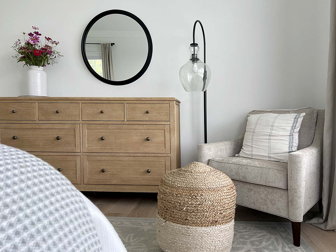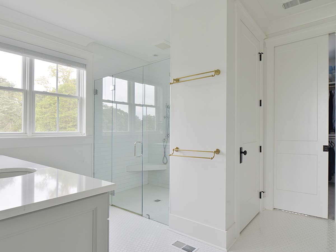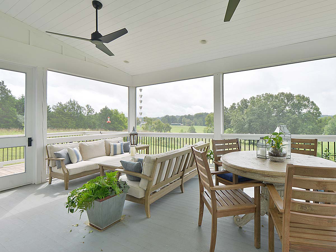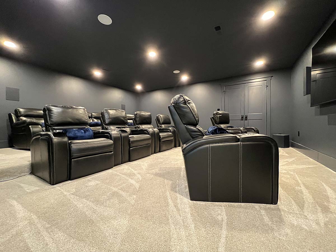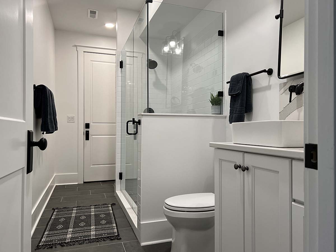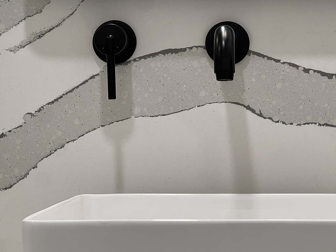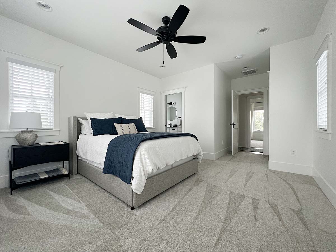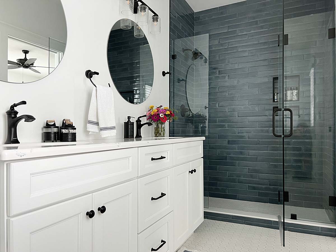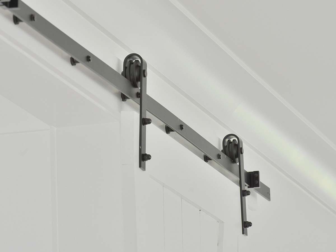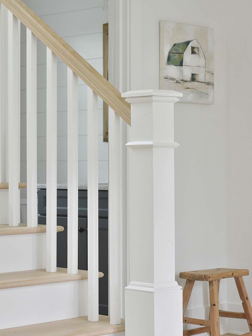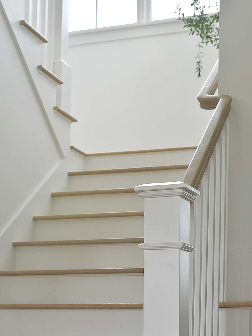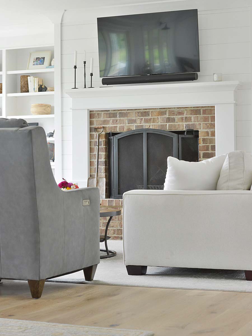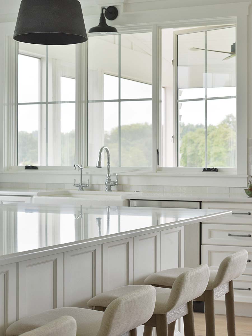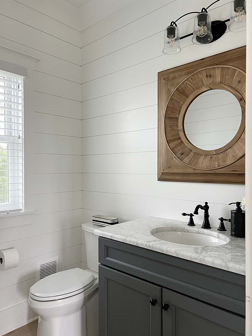Portfolio
F.E. Trainer constructed this custom farmhouse for an on-the-go family in Knox County. Situated in a pastoral setting on a working farm, this property combines modern living amenities with a simple and classic approach to design. Outside, a metal roof protects all white siding and trim work. Ultra-efficient windows and spray insullation will help keep the energy bills as low as possible. The gravel driveway provides a sense of place, and native wildflowers and trees build on the home's traditional East Tennessee identity. Inside, wide-plank oak flooring in a lighter finish will age gracefully with the home, as will the exposed and hand-hewn beams. Large bathrooms with walk-in showers adorn all of the bedrooms, and the master bedroom includes an expensive master closet area. The oak flooring continues downstairs to the workout room, and a large movie theater space provides a great place for entertaining friends and guests. The expansive gourmet kitchen is crafted with white cabinetry, countertops, and fireclay apron sink. Off of the kitchen is a laundry room, mud room, and 3-bay garage. The main living area extends into a dining space and screened in porch. Custom millwork, including many oversized entry doors, demonstrate the quality and craftsmanship that F.E. Trainer custom homes are known for.
-
Knox County
-
New Construction
-
Jonathan Miller Architects


